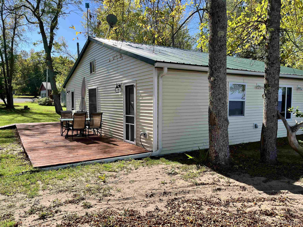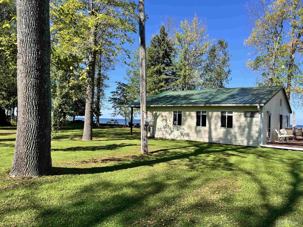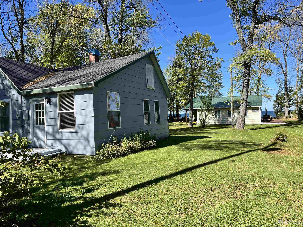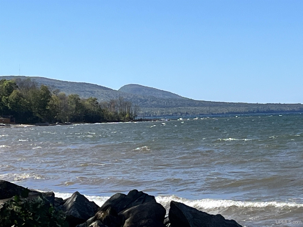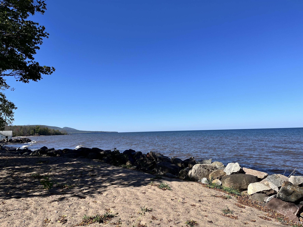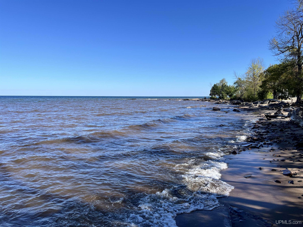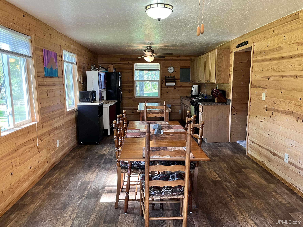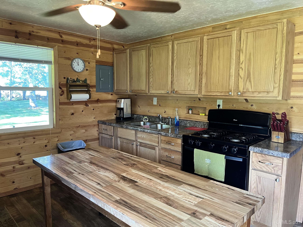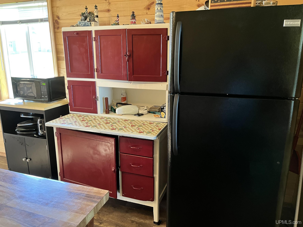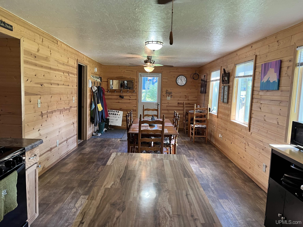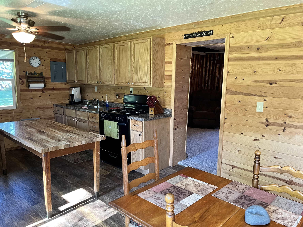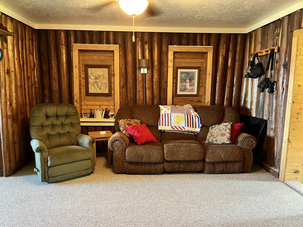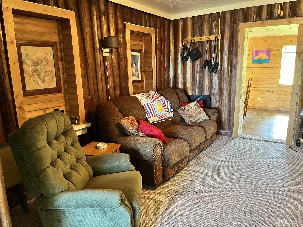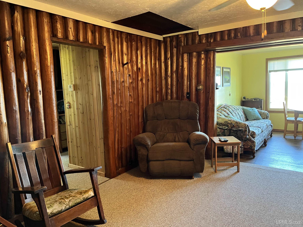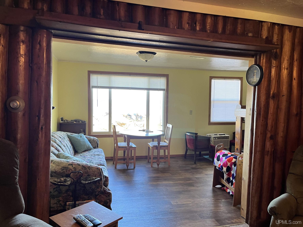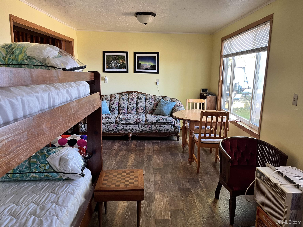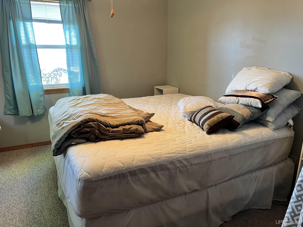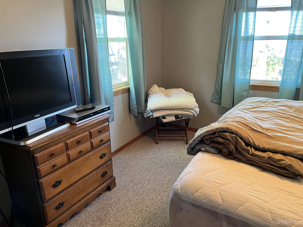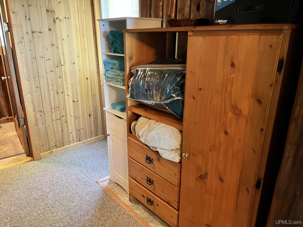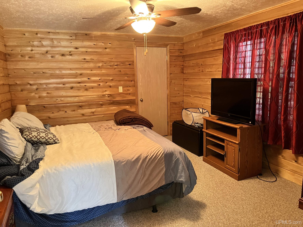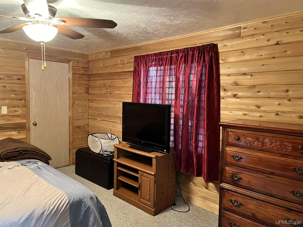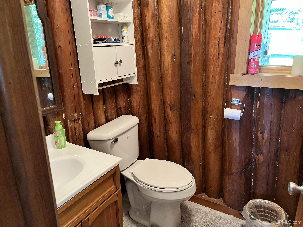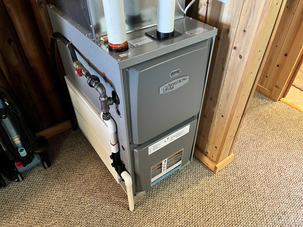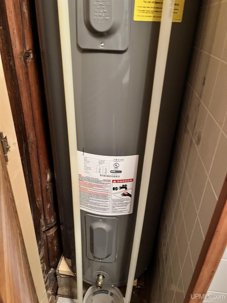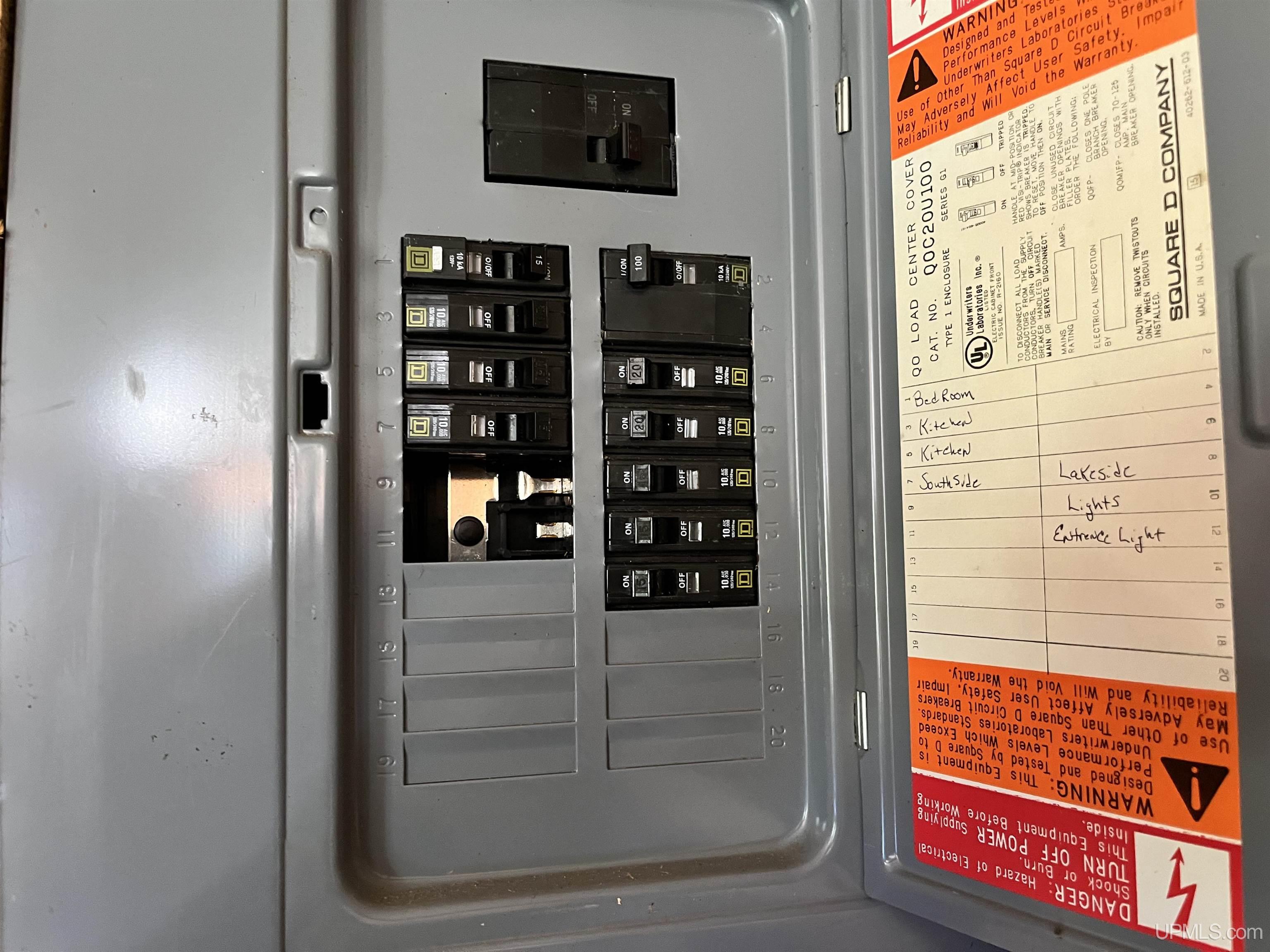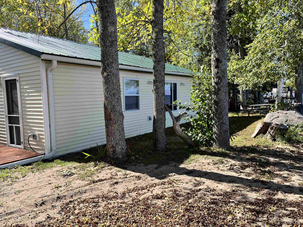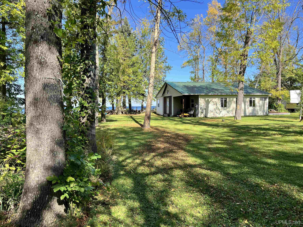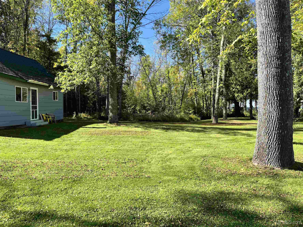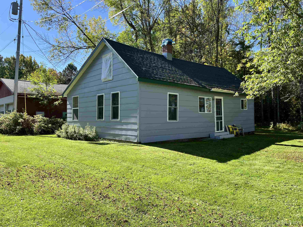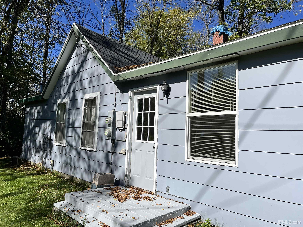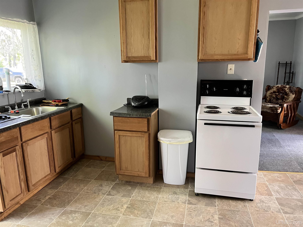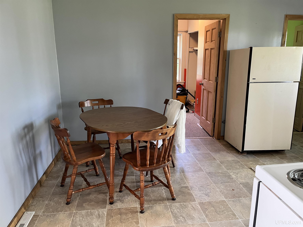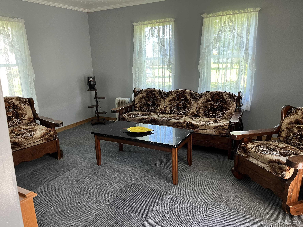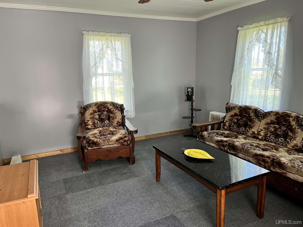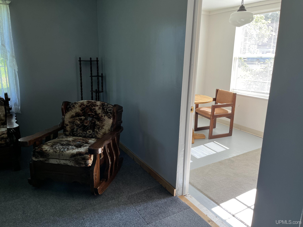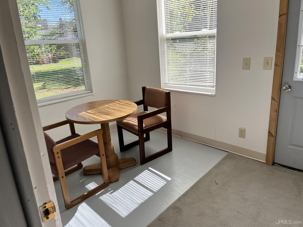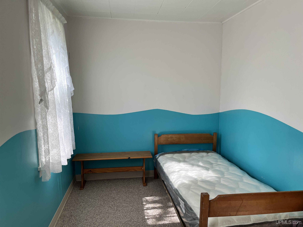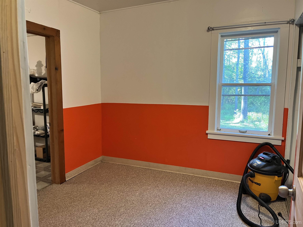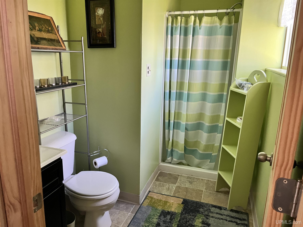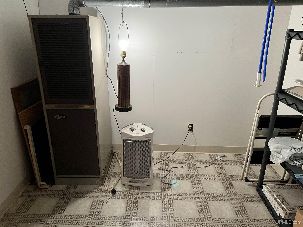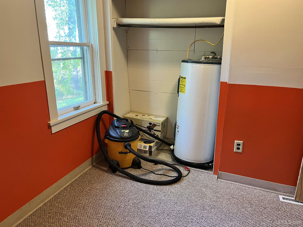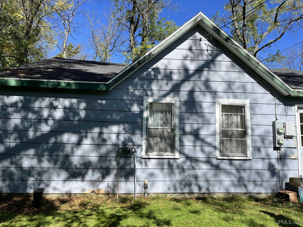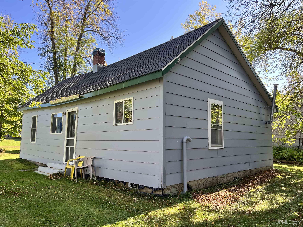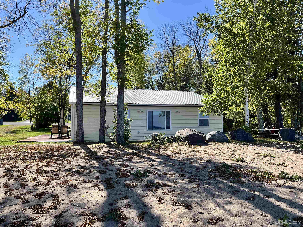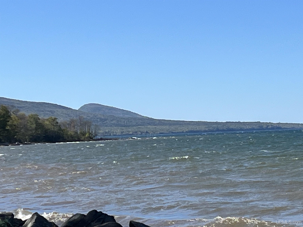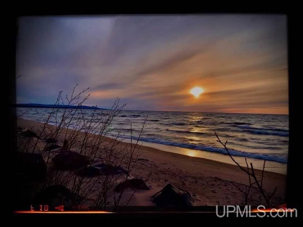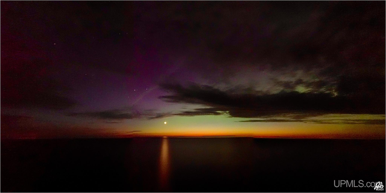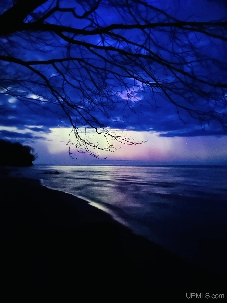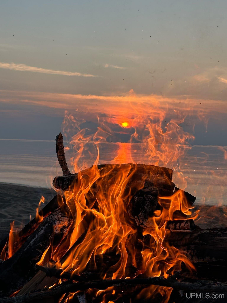|
4.00 Bedrooms |
2.00 Bathrooms |
1916.00 Finished Sq. Feet |
1.10 Acres |
Location
|
County Ontonagon School District Ontonagon Area Schools Property Tax Area Carp Lake Twp (66005) Water Features All Sports Lake, Lake Frontage, Water View, Waterfront, Beach Access, Beach Front, Great Lake, Sandy Bottom |
|
Waterfront Yes Road Access City/County, Gravel, Year Round Legal Description Lots 1 & 2 & N 1/2 of Lot 3 & 9 & 10, Block 30 of Town Plat of Silver City AND S 1/2 of Lot 3 & Lot 4, Block 30 of Town Plat of Silver City |
Residential Details
|
Bedrooms 4.00 Bathrooms 2.00 Sq. Ft. (Finished) 1916.00 Year Built (Approx.) 1965 |
|
Acres (Approx.) 1.10 Style Cottage Lot Dimensions 240x200 |
Room Sizes
|
Bedroom 1 14x14 Bedroom 2 12x12 Bedroom 3 11x8 Bedroom 4 10x10 Bathroom 1 x Bathroom 2 x Bathroom 3 x Bathroom 4 x |
|
Living Room x Family Room x Kitchen x Utility/Laundry x Dining Room x Dining Area x Office x Basement No |
Utilities
|
Heating Natural Gas: Forced Air Air Conditioning Ceiling Fan(s) |
|
Sewer Septic Water Public Water |
Building & Construction
|
Exterior Construction Vinyl Siding, Wood, Masonite Foundation Crawl, Piller/Post/Pier Garage
Featured Rooms Family Room, First Floor Bedroom, Living Room, Eat-In Kitchen |
|
Out Buildings None (OtherStructures) Fireplace None Interior Features Cable/Internet Avail. Exterior Features Deck |
Listing Details
|
Listing Office Borseth Properties |
|
Listing Agent Kemppainen-maki, Bonnie |
![]() Advanced MLS Search
Advanced MLS Search



