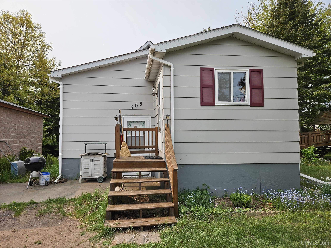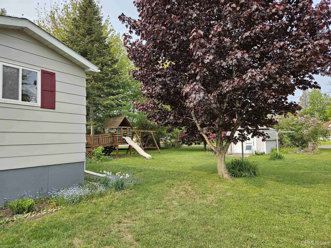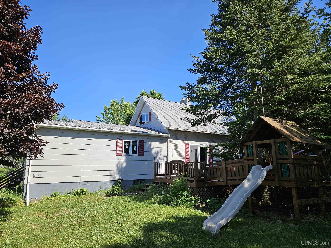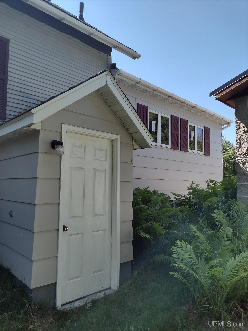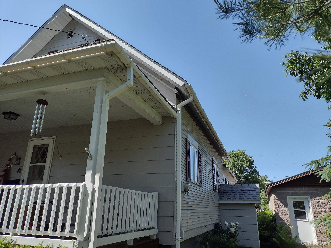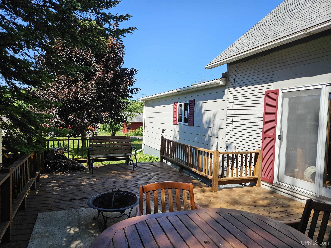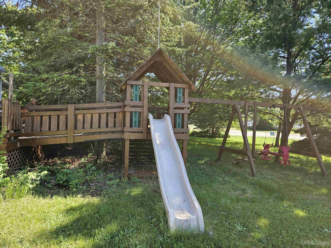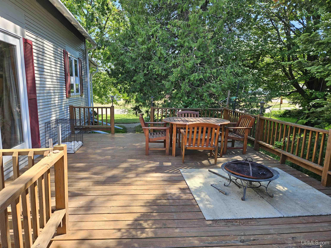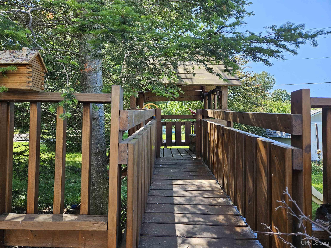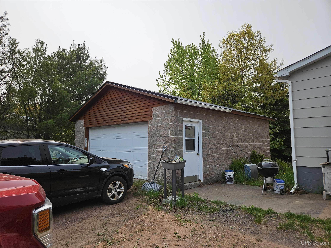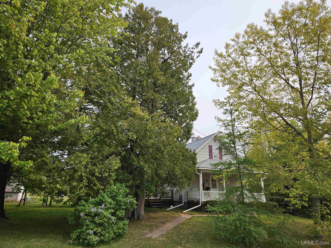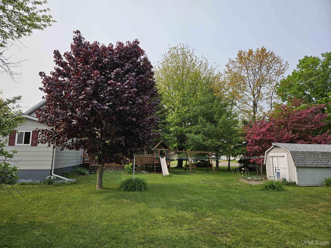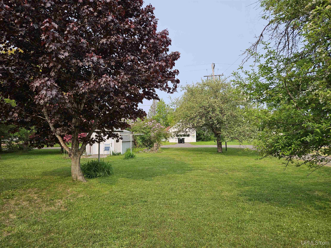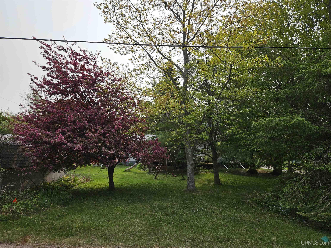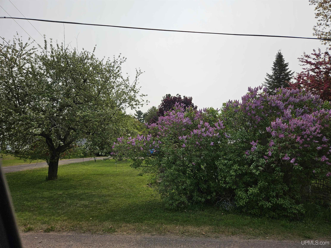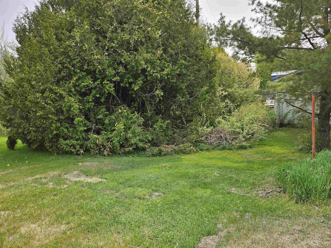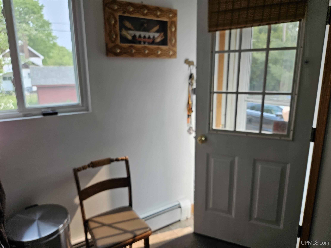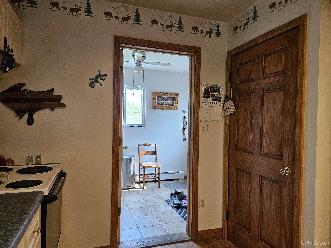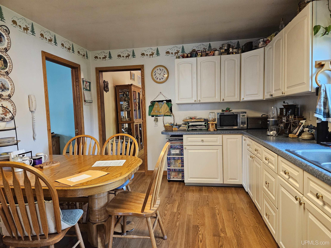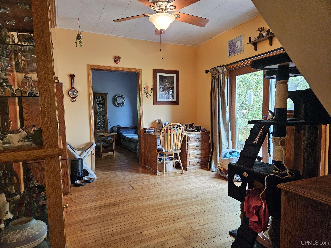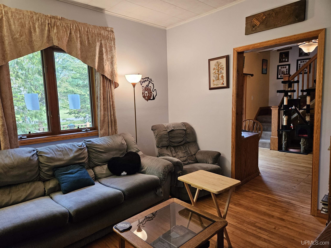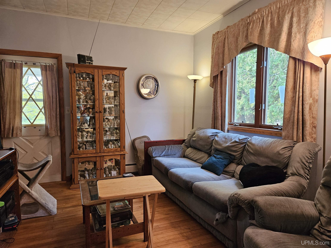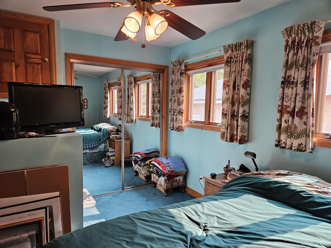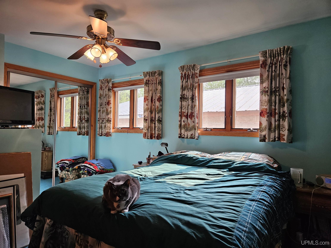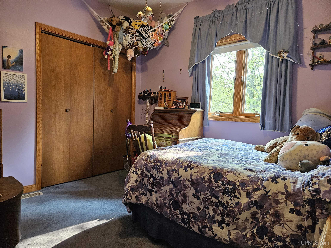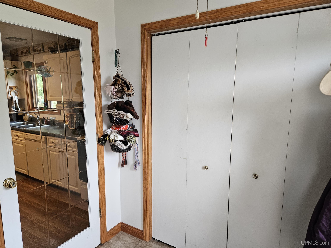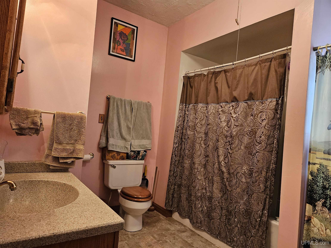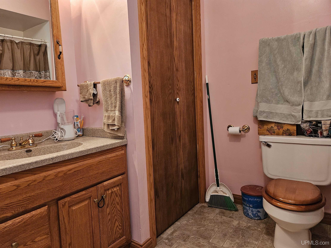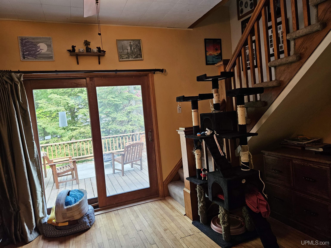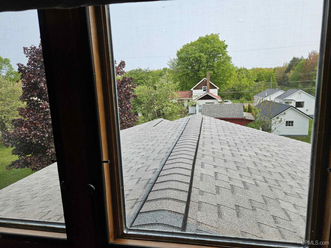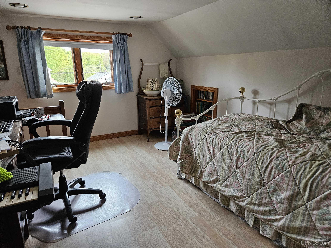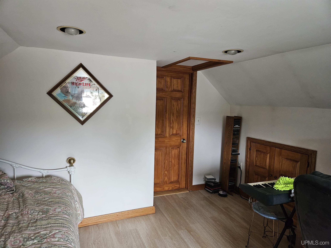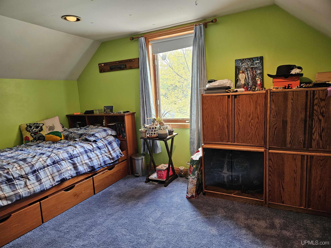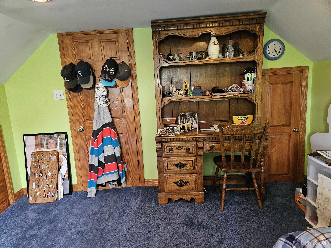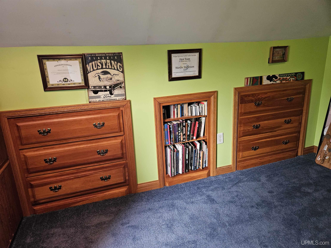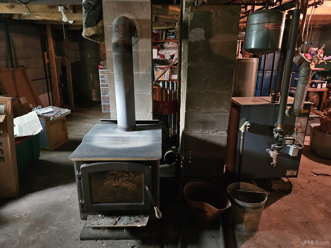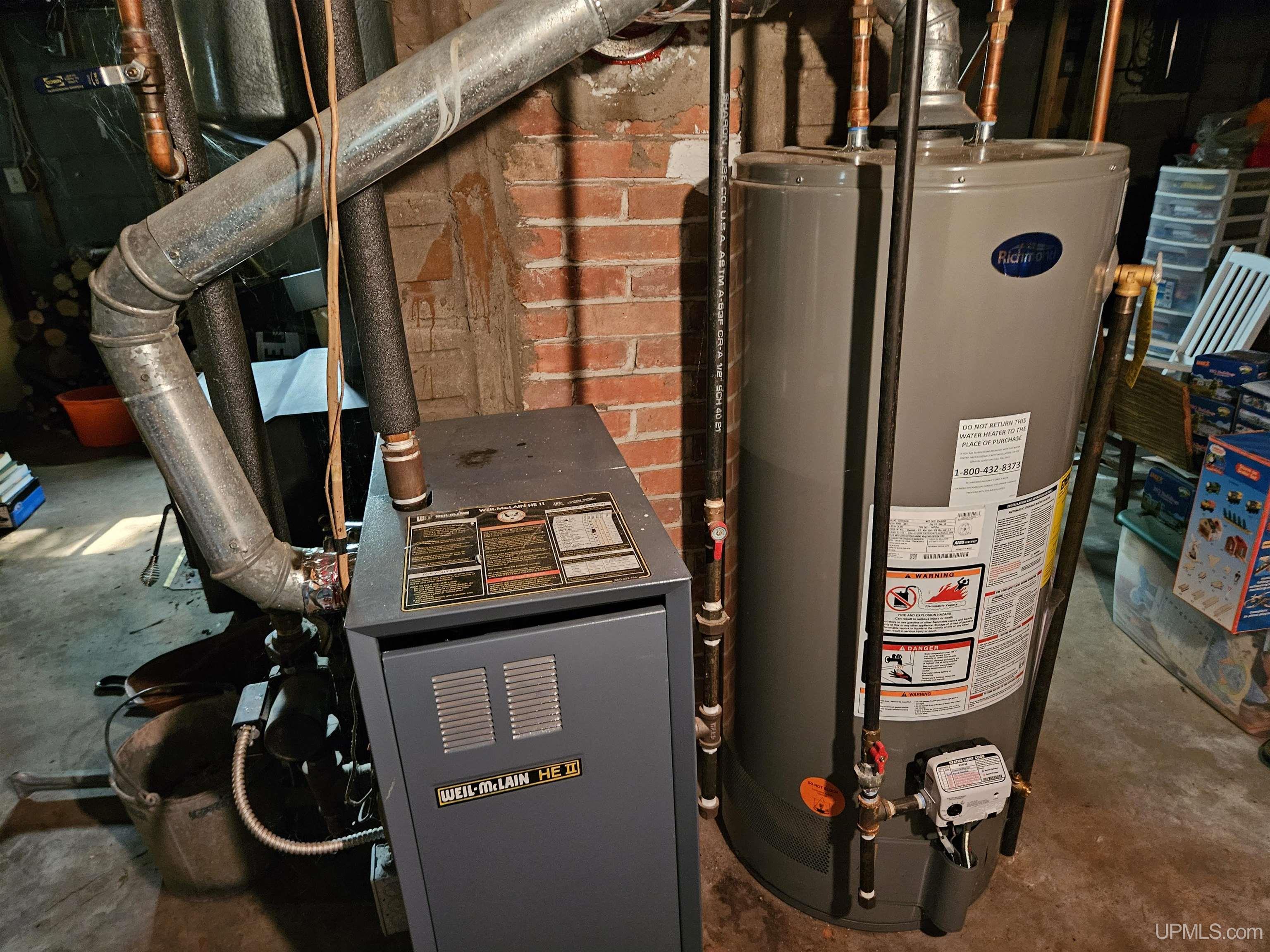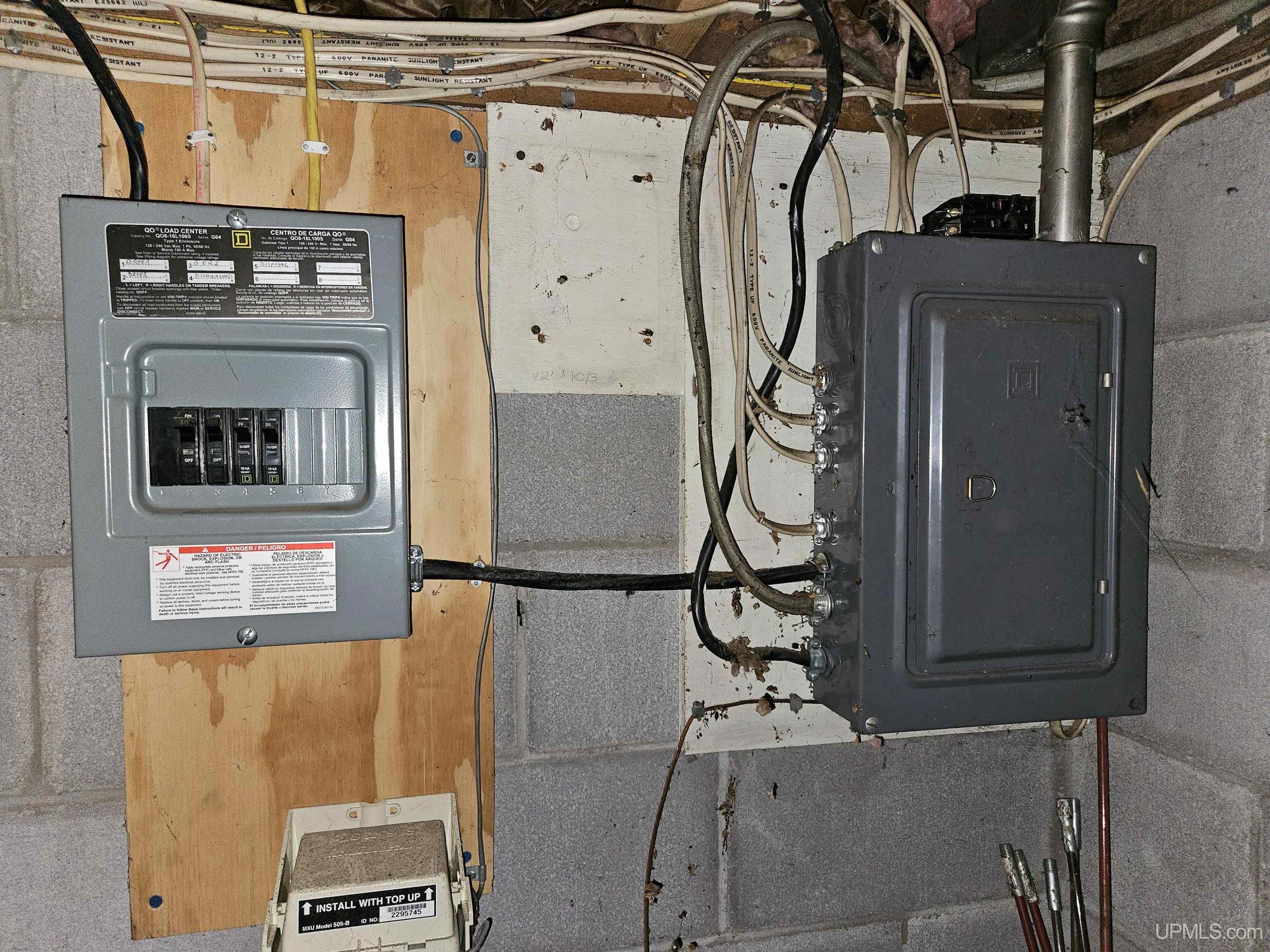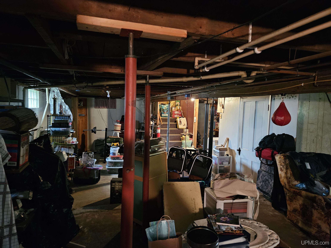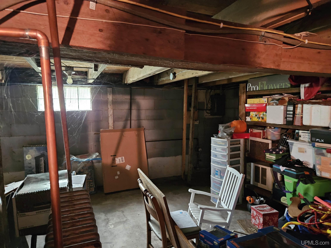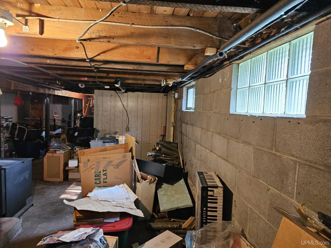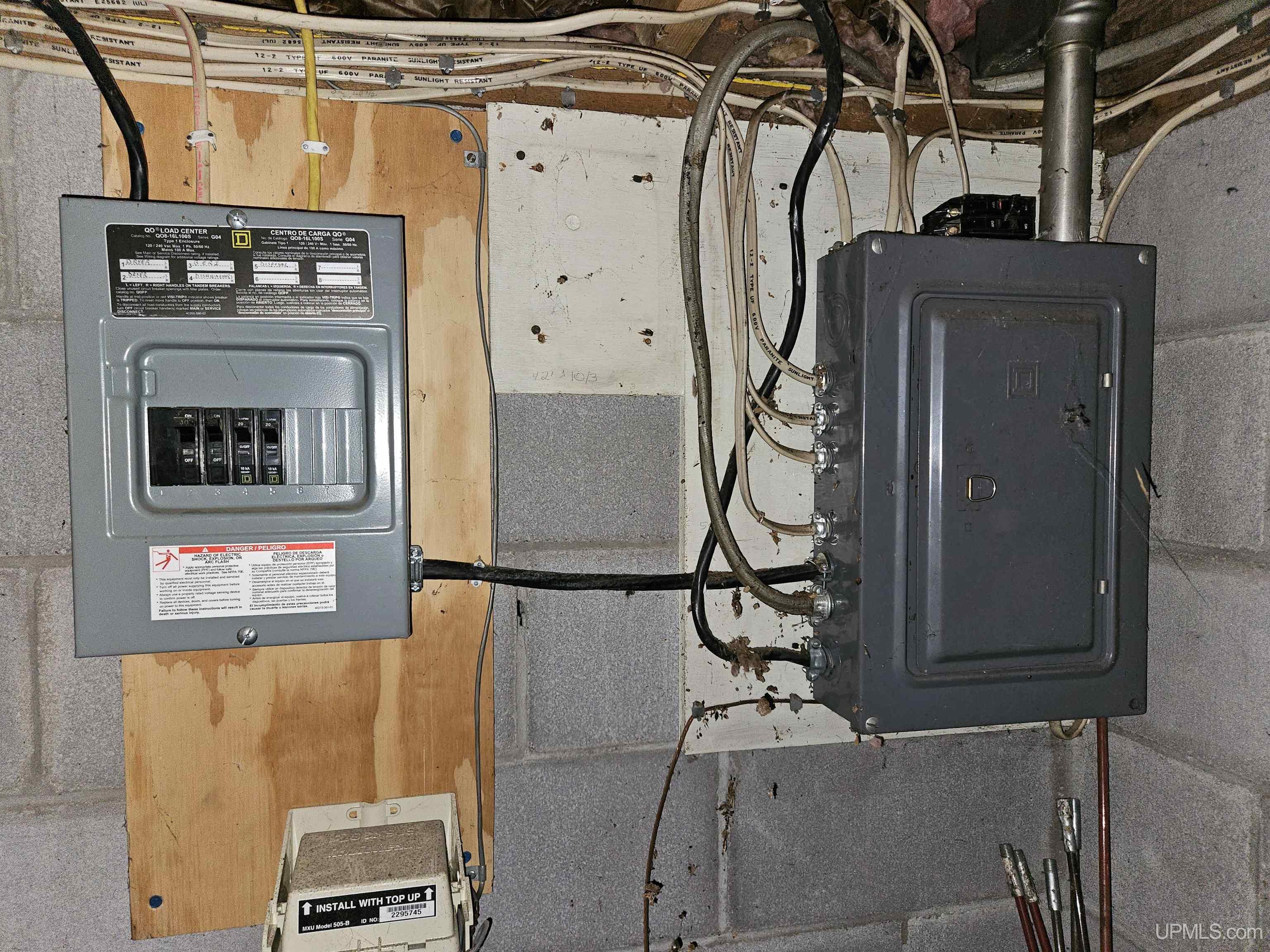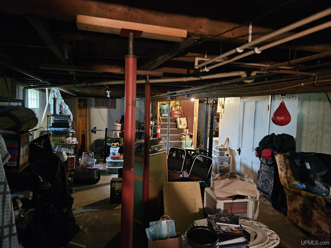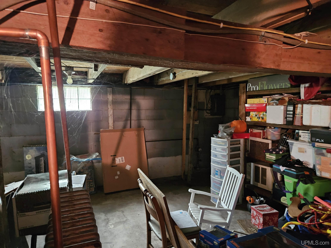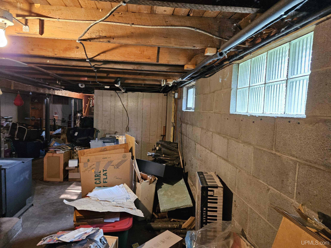|
3.00 Bedrooms |
2.00 Bathrooms |
1450.00 Finished Sq. Feet |
0.41 Acres |
Location
|
County Ontonagon School District Ontonagon Area Schools Property Tax Area Ontonagon (66015) Water Features None |
|
Waterfront No Road Access City/County Legal Description ON-P38 10-12 2 L-94 P-245 LOTS 10, 11 & 12 BLK 2 OF EDWARD CARROLL'S ADD TO VILLAGE OF ONTONAGON. |
Residential Details
|
Bedrooms 3.00 Bathrooms 2.00 Sq. Ft. (Finished) 1450.00 Year Built (Approx.) 1920 |
|
Acres (Approx.) 0.41 Style Conventional Frame Lot Dimensions 150x150 |
Room Sizes
|
Bedroom 1 11x9 Bedroom 2 11x9 Bedroom 3 14x9 Bedroom 4 x Bathroom 1 x Bathroom 2 x Bathroom 3 x Bathroom 4 x |
|
Living Room 12x12 Family Room x Kitchen 11x16 Utility/Laundry x Dining Room 14x12 Dining Area x Office x Basement Yes |
Utilities
|
Heating Natural Gas: Hot Water Air Conditioning Ceiling Fan(s),None |
|
Sewer Public Sanitary Water Public Water |
Building & Construction
|
Exterior Construction Hard Board Foundation Basement Garage Detached Garage Featured Rooms Den/Study/Lib, Entry, First Floor Laundry, Living Room |
|
Out Buildings Shed, Garage(s) Fireplace None Interior Features 9 ft + Ceilings, Hardwood Floors Exterior Features Deck, Porch, Garden Area |
Listing Details
|
Listing Office DOMITROVICH REALTY |
|
Listing Agent Domitrovich, Donald |
![]() Advanced MLS Search
Advanced MLS Search



