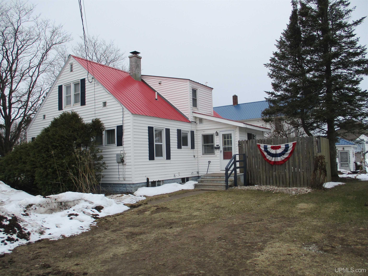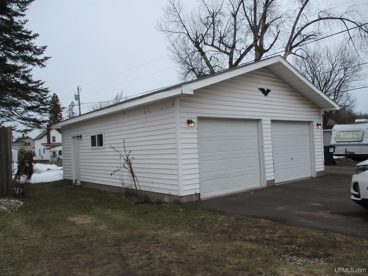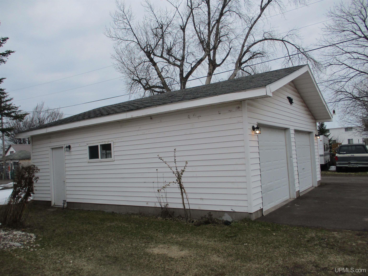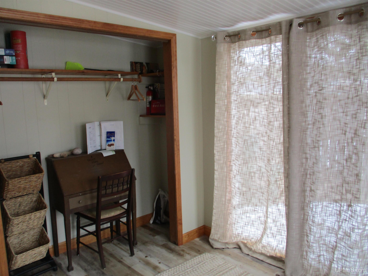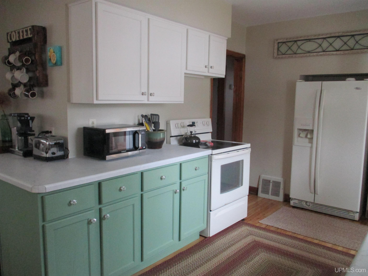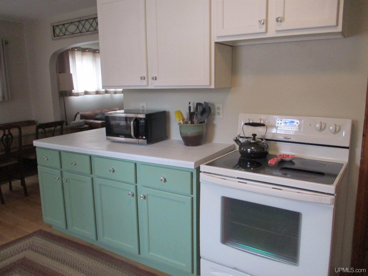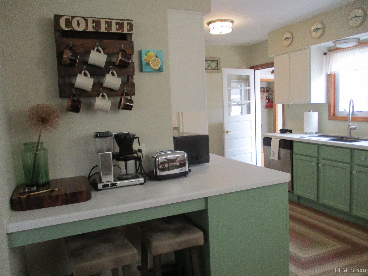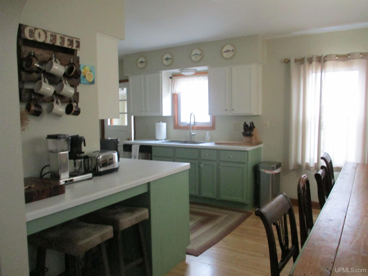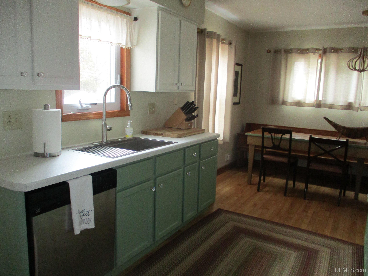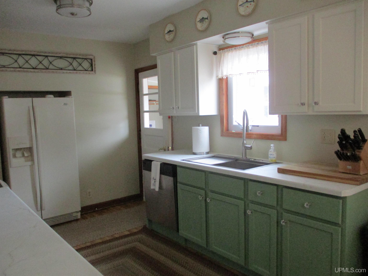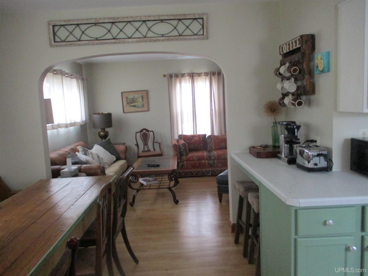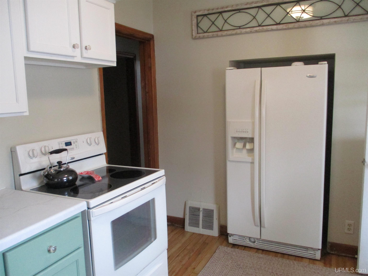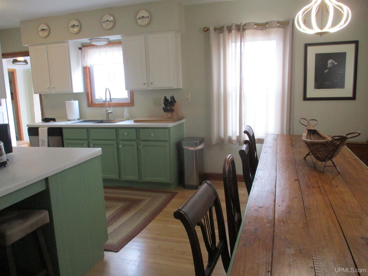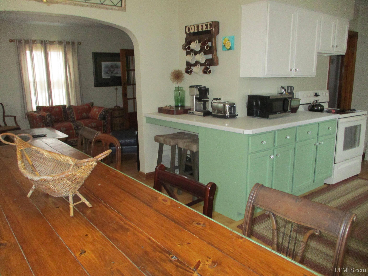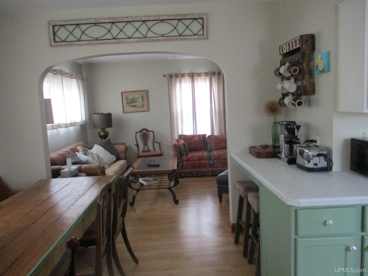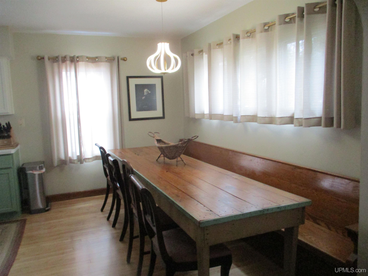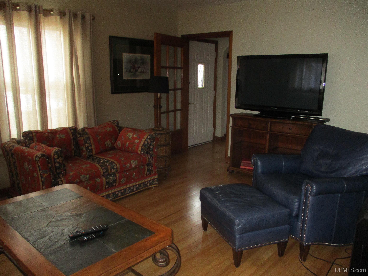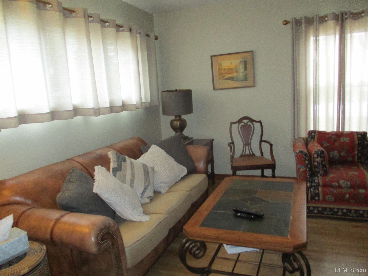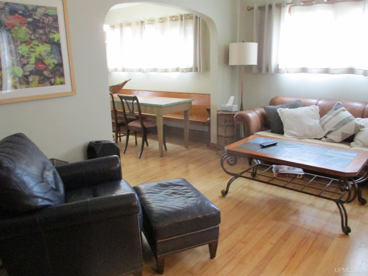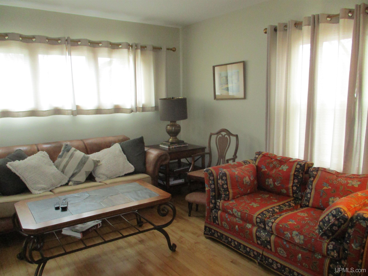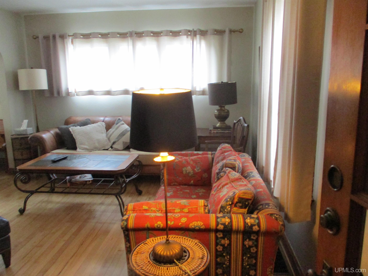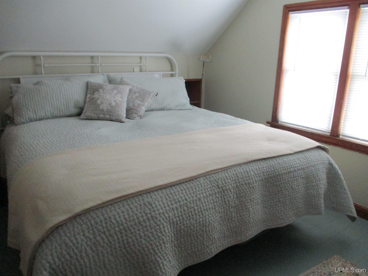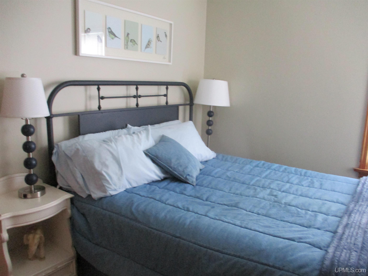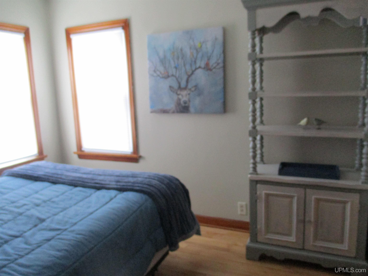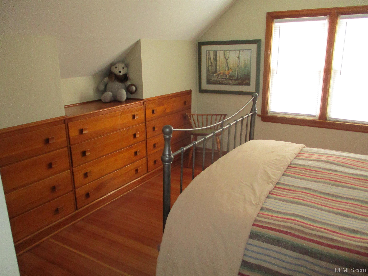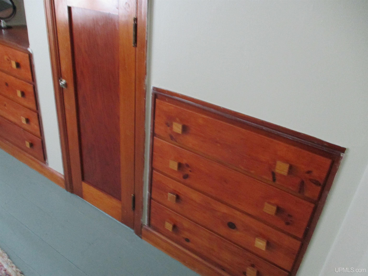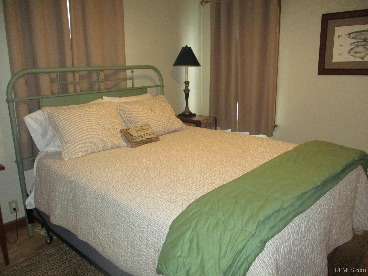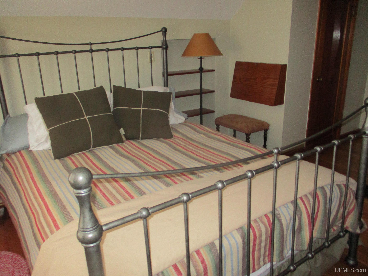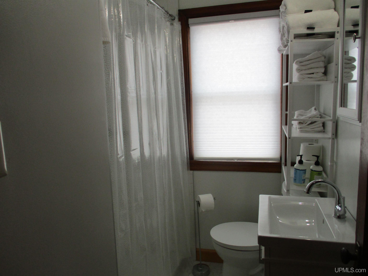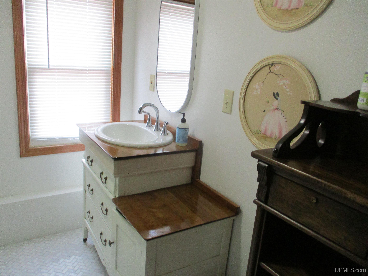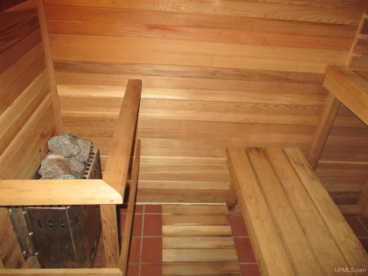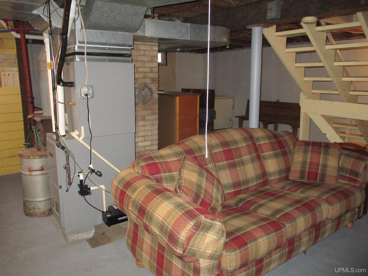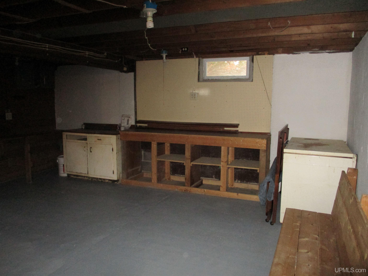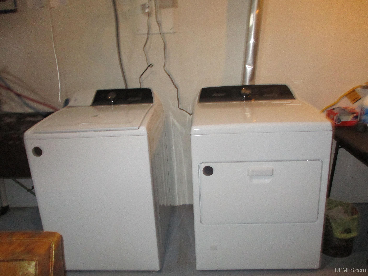|
4.00 Bedrooms |
2.00 Bathrooms |
1100.00 Finished Sq. Feet |
0.11 Acres |
Location
|
County Ontonagon School District Ontonagon Area Schools Property Tax Area Ontonagon (66015) Water Features None |
|
Waterfront No Road Access City/County, Paved Street, Year Round Legal Description Lot 10 Block 10 of Original plat of Village of Ontonagon |
Residential Details
|
Bedrooms 4.00 Bathrooms 2.00 Sq. Ft. (Finished) 1100.00 Year Built (Approx.) 1942 |
|
Acres (Approx.) 0.11 Style Bungalow Lot Dimensions 50 x 100 |
Room Sizes
|
Bedroom 1 11x9 Bedroom 2 11x9 Bedroom 3 23x10 Bedroom 4 13x10 Bathroom 1 x Bathroom 2 x Bathroom 3 x Bathroom 4 x |
|
Living Room 16x11 Family Room x Kitchen 12x5 Utility/Laundry 7x5 Dining Room 12x5 Dining Area 12x5 Office x Basement Yes |
Utilities
|
Heating Natural Gas: Forced Air Air Conditioning Ceiling Fan(s) |
|
Sewer Public At Street Water Public Water at Street |
Building & Construction
|
Exterior Construction Aluminum, Vinyl Siding Foundation Basement Garage Detached Garage Featured Rooms Entry, First Floor Bedroom, Living Room, First Flr Full Bathroom, Second Flr Full Bathroom |
|
Out Buildings Sauna, None (OtherStructures) Fireplace None Interior Features Hardwood Floors Exterior Features Deck, Street Lights, Fence Owned |
Listing Details
|
Listing Office Re/max Douglass R.e.-h |
|
Listing Agent Lahti, Karen |
![]() Advanced MLS Search
Advanced MLS Search



